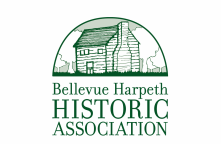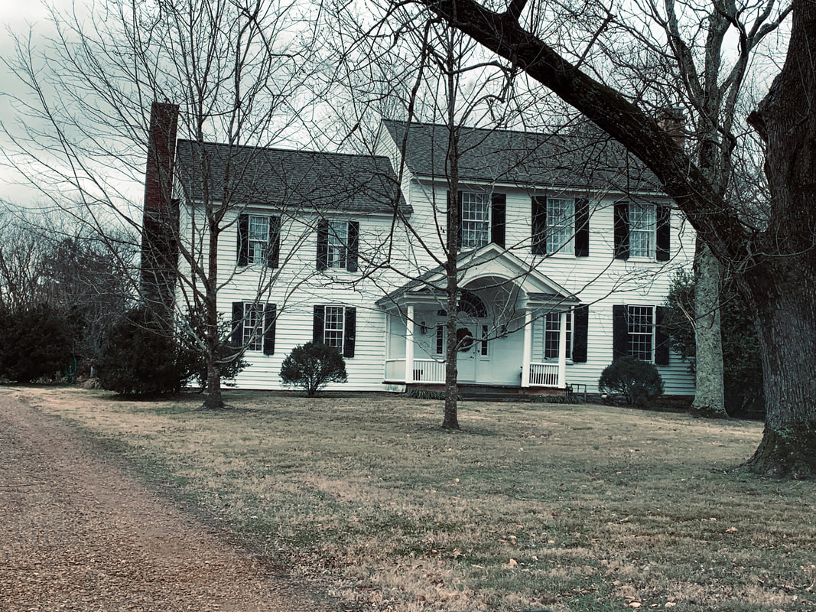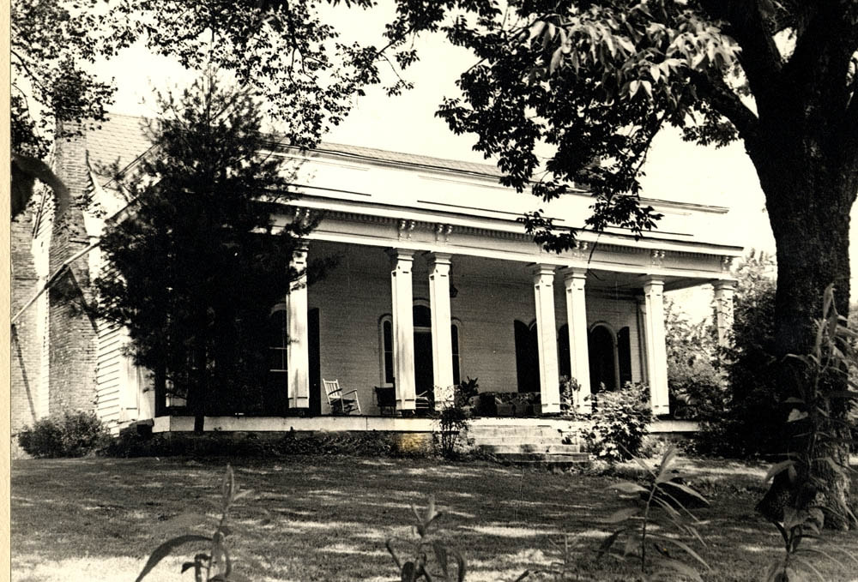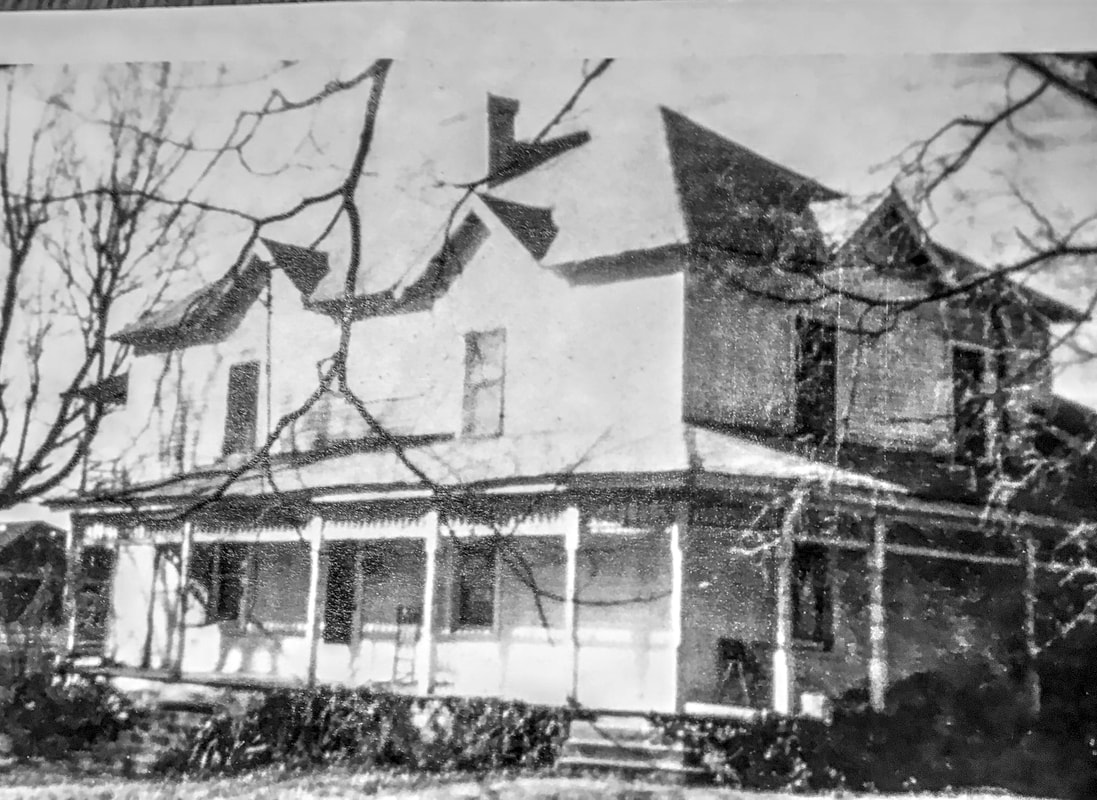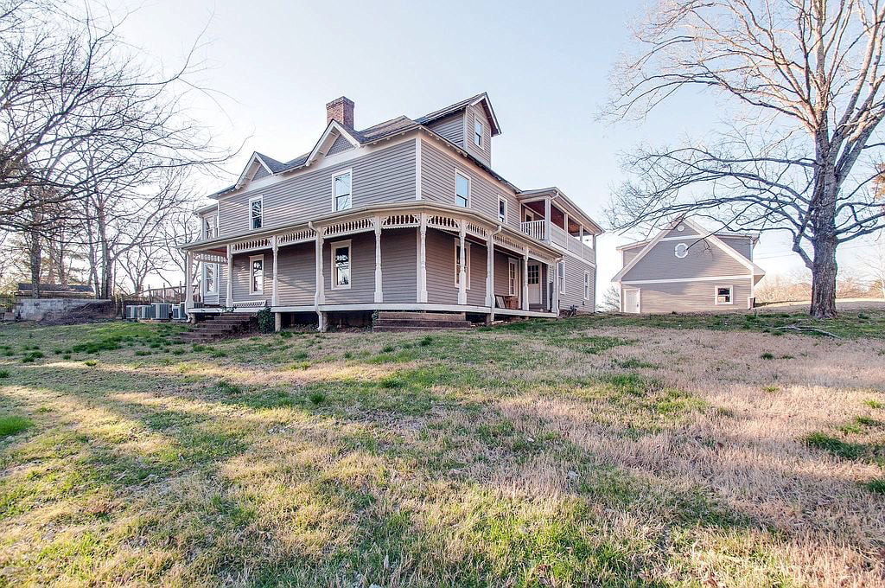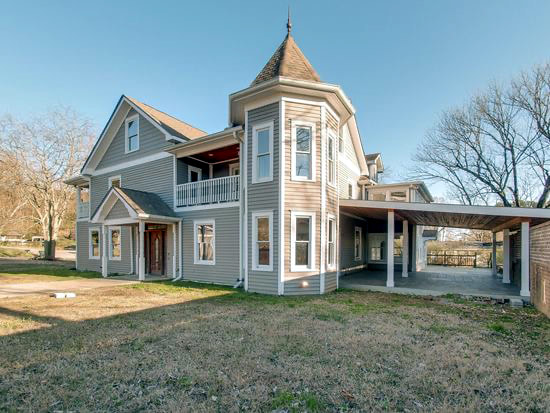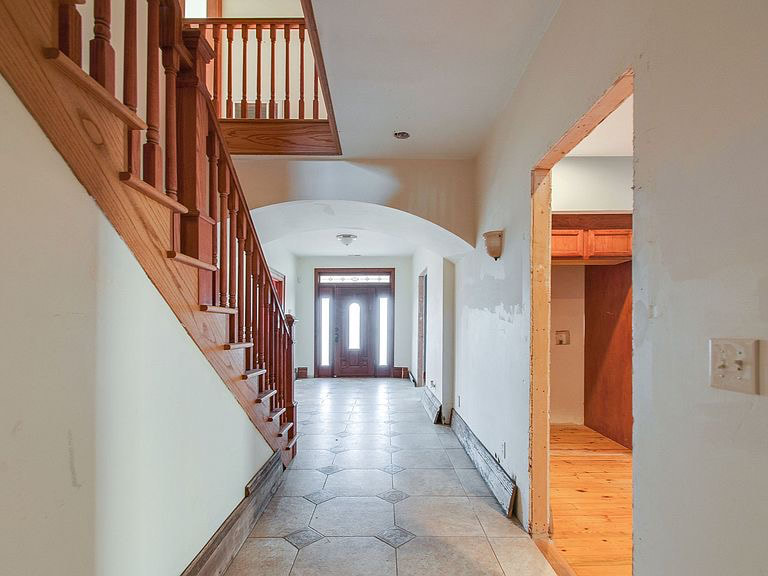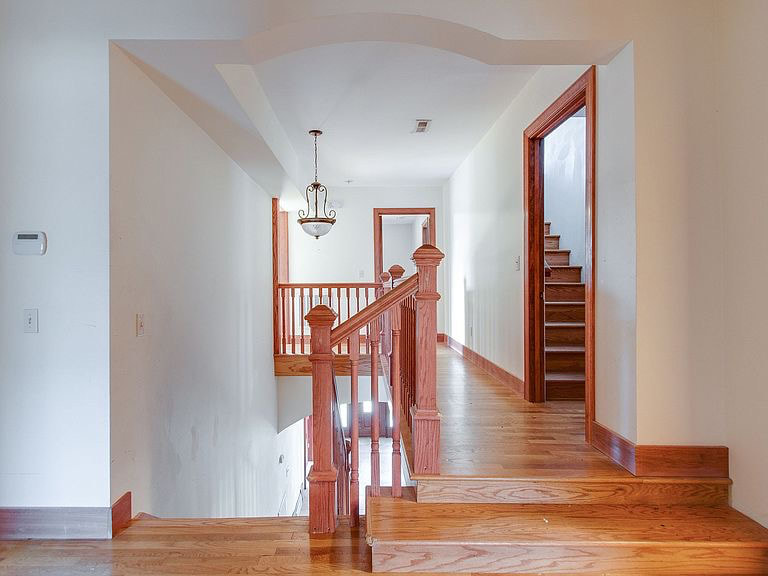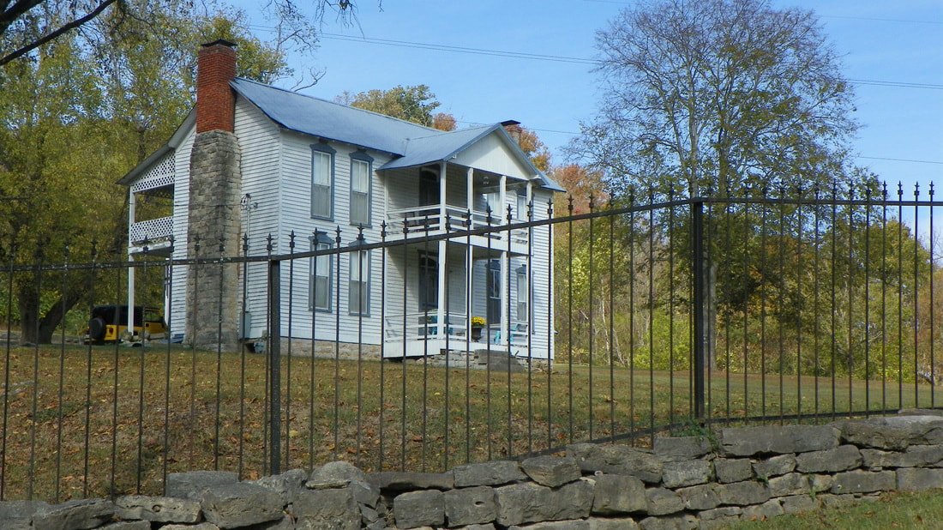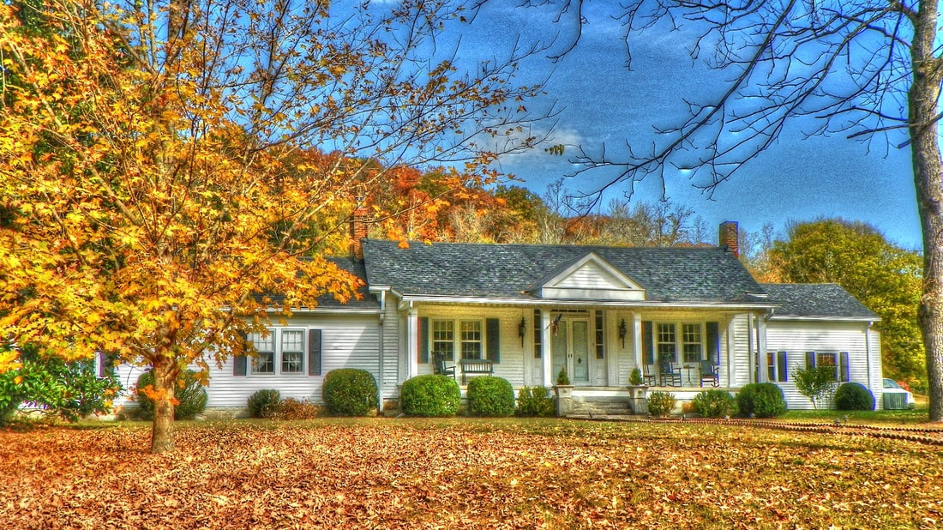Belle Vue II
7306 Old Harding Road
This home was built by Abraham (Abram) DeMoss (son of Abraham Louis DeMoss). It began as a log structure built around 1818. The log portion was enclosed and a two=story section added by slaves around 1820, giving the house its present form. Abram DeMoss was justice of the peace and owned 2,540 acres in all. His descendants and their families occupied the home until 1973, when it was purchased and renovated by Sparky and Celia Foster.
7306 Old Harding Road
This home was built by Abraham (Abram) DeMoss (son of Abraham Louis DeMoss). It began as a log structure built around 1818. The log portion was enclosed and a two=story section added by slaves around 1820, giving the house its present form. Abram DeMoss was justice of the peace and owned 2,540 acres in all. His descendants and their families occupied the home until 1973, when it was purchased and renovated by Sparky and Celia Foster.
Riverside
Morton Mill Road
Riverside was built by James Skelton DeMoss, (son of Abram) who "was killed in the dining room by a former DeMoss slave just after the end of the Civil War." It was built near the original Belle Vue cabin overlooking the river.
The original portions of the house were the dining room, upstairs bedrooms, and what became the kitchen.
The newer portions of the house were built by Dr. William J. Carter for his wife, Nancy Amonica ("Nannie" DeMoss, the youngest daughter of Abram DeMoss, son of Abraham Louis DeMoss who built Belle Vue. Nannie married William J. Carter on May 9, 1850 when he was forty-two and she was twenty-two. He constructed the newer portions around the original part of Riverside just before the Civil War.
Morton Mill Road
Riverside was built by James Skelton DeMoss, (son of Abram) who "was killed in the dining room by a former DeMoss slave just after the end of the Civil War." It was built near the original Belle Vue cabin overlooking the river.
The original portions of the house were the dining room, upstairs bedrooms, and what became the kitchen.
The newer portions of the house were built by Dr. William J. Carter for his wife, Nancy Amonica ("Nannie" DeMoss, the youngest daughter of Abram DeMoss, son of Abraham Louis DeMoss who built Belle Vue. Nannie married William J. Carter on May 9, 1850 when he was forty-two and she was twenty-two. He constructed the newer portions around the original part of Riverside just before the Civil War.
Note from the Greer family: The Greer's played half the roll in the settling of Bellevue. Hannah Greer was Abraham L. DeMoss wife and without her, there would not have been any DeMoss. Note the old cemetery with her Greer siblings and Demoss are buried. Greers and Demoss intertwined with each other through marriage.
Deborah Greer Quigley, Benjamin F. Greer, William F. C. Greer, Jr., William F. C. Greer Sr., Walter Talley Greer Sr.
Deborah Greer Quigley, Benjamin F. Greer, William F. C. Greer, Jr., William F. C. Greer Sr., Walter Talley Greer Sr.
Horn House
145 Cross Timbers
The original house was built in the 1830s or 1840s by George W. Harding, nephew of John Harding of Belle Meade. The house burned in the 1860s or 1870s, leaving only two rooms. George Henry Harding and his wife, Maudie Ann Marable, set up housekeeping in the two rooms and added three bedrooms, a large hall, a small den, bedroom and porches. The house passed to their daughter, Elizabeth Virginia Harding Horn, whose husband, Thel Horn, farmed the land until he married Marie DeMoss and moved to the DeMoss house on Poplar Creek Road. The house passed out of the Harding Horn families in 1974.
145 Cross Timbers
The original house was built in the 1830s or 1840s by George W. Harding, nephew of John Harding of Belle Meade. The house burned in the 1860s or 1870s, leaving only two rooms. George Henry Harding and his wife, Maudie Ann Marable, set up housekeeping in the two rooms and added three bedrooms, a large hall, a small den, bedroom and porches. The house passed to their daughter, Elizabeth Virginia Harding Horn, whose husband, Thel Horn, farmed the land until he married Marie DeMoss and moved to the DeMoss house on Poplar Creek Road. The house passed out of the Harding Horn families in 1974.
Photo above of the Horn house provided by Francis Horn.
Newsom House
8810 Newsom Station
This home and the mill at Newsom’s Mill State Park are all that are left of a thriving community of a mill, stone quarry, train station and many businesses. The Newsom family built a log cabin on this site in the late 1700s, with the present house built on its foundation about 1870. John McPeak DVM purchased the house and started restoring the house. It was sold again in 1990
8810 Newsom Station
This home and the mill at Newsom’s Mill State Park are all that are left of a thriving community of a mill, stone quarry, train station and many businesses. The Newsom family built a log cabin on this site in the late 1700s, with the present house built on its foundation about 1870. John McPeak DVM purchased the house and started restoring the house. It was sold again in 1990
Mt. Airy
7554 Buffalo Road
Dr. William Carter Hutton built the house in 1875 and named it Mt. Airy after his home in Mt. Airy, NC. He married July Pegram; both are buried in the graveyard behind the barn on the property. The house was added onto several times over the years and passed through various owners before being purchased by Evelyn and Doug Underwood in 1963. Doug Underwood passed away in 1995, but as of 2021, Evelyn still resides in the house.
7554 Buffalo Road
Dr. William Carter Hutton built the house in 1875 and named it Mt. Airy after his home in Mt. Airy, NC. He married July Pegram; both are buried in the graveyard behind the barn on the property. The house was added onto several times over the years and passed through various owners before being purchased by Evelyn and Doug Underwood in 1963. Doug Underwood passed away in 1995, but as of 2021, Evelyn still resides in the house.
